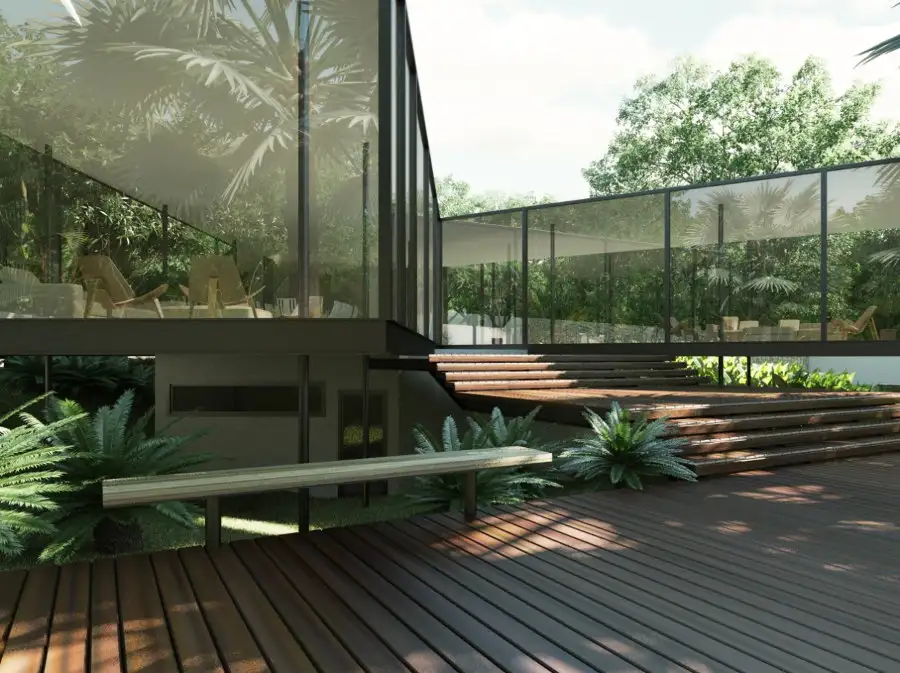

In the middle of the Cerrado biome, the project allows for a fluid house that is fully integrated with nature.
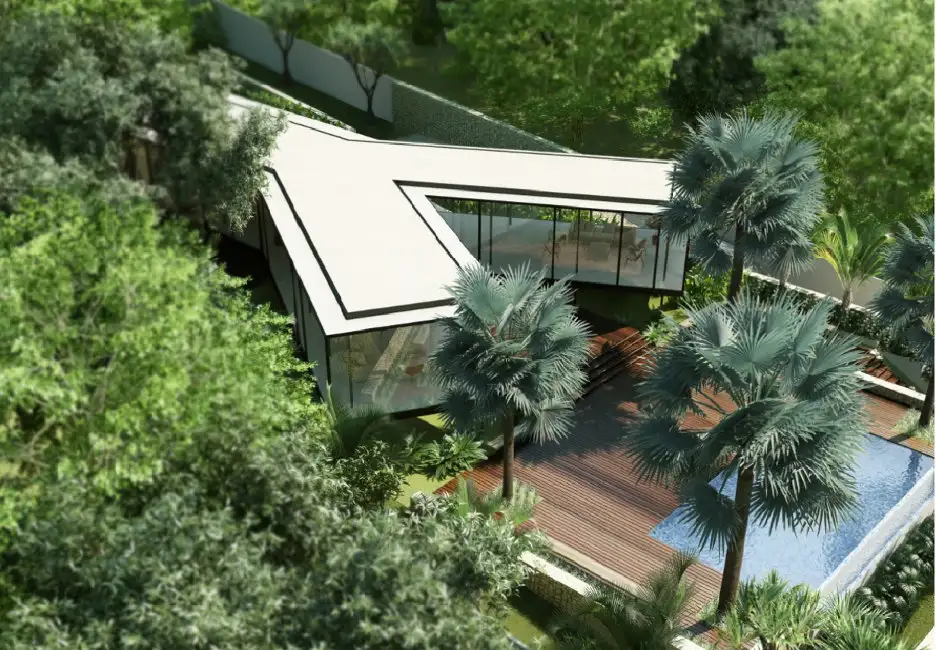
The Casa "Y" complex was designed for a steep plot of seven thousand square meters, close to the Lapa Grande State Park, in Montes Claros (MG).
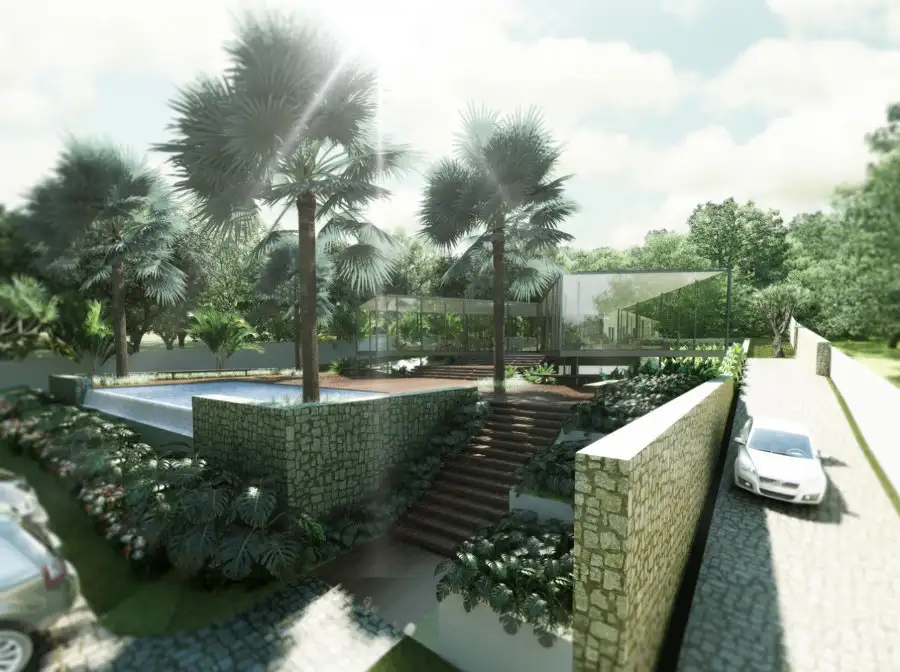
The project was divided into three main blocks. Right at the entrance are the concierge and the caretaker's house. On the intermediate level, the pool and solarium deck serve as the main access to house Y, which is on the plateau directly above. An "almost floating" staircase and another small deck connect the second and third levels.
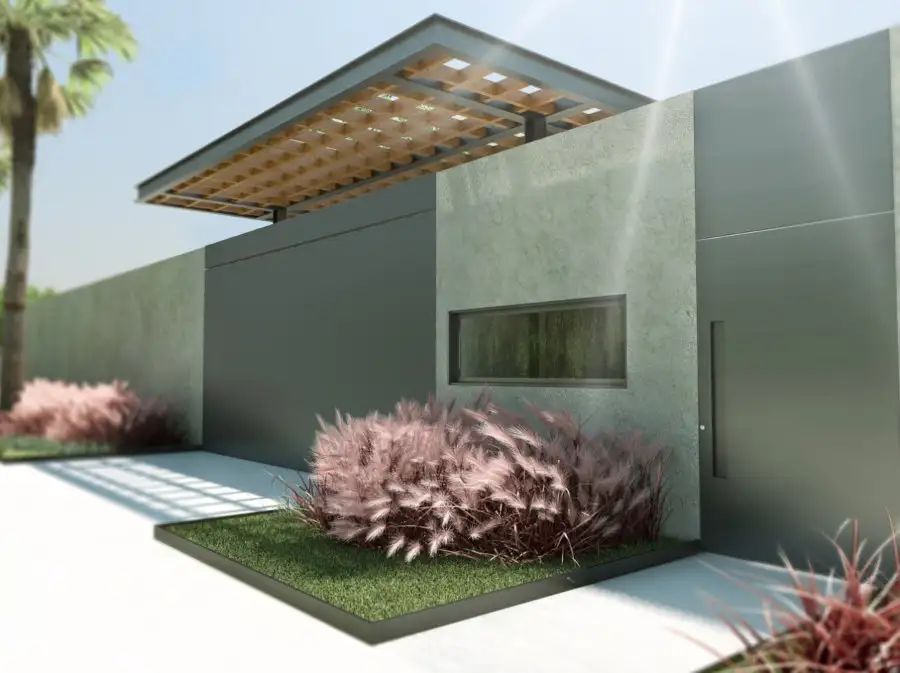
The Y-shaped main house was located in a clearing in the center of the land, amidst the mastic trees, jacaranda trees and other species that make up the Cerrado of Minas Gerais. The surroundings inspired the design of a fluid house that is fully integrated with nature, with an all-glass enclosure and a thin metal structure. The native forest, together with the meticulously designed landscaping, protects the house from much of the sun.
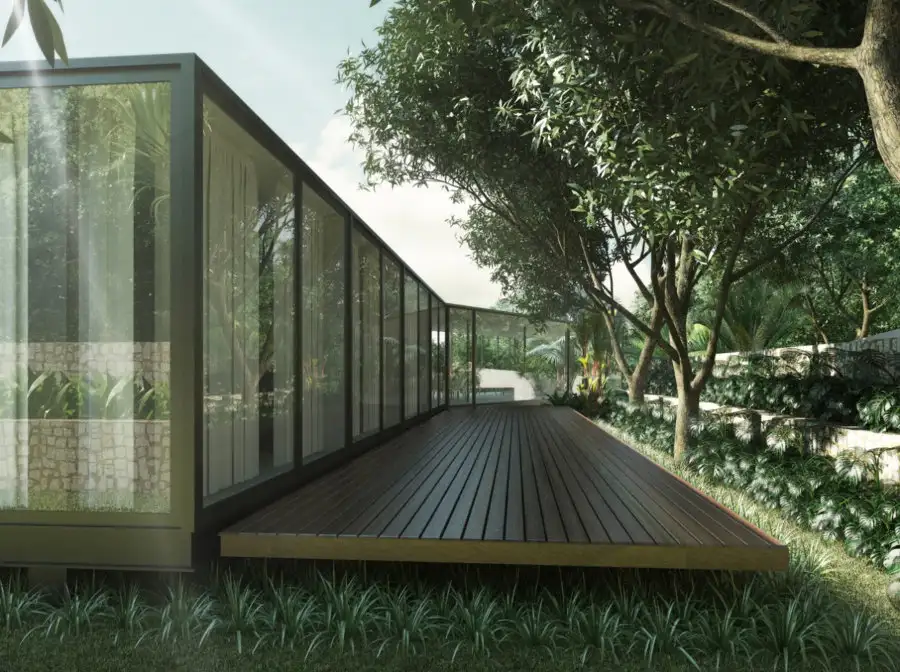
The private part of the house is made up of three large suites, opening onto a common deck. To maintain the natural slope of the land, the front part of the block, formed by a large hall, is supported by receding pillars, which blend with the harmonious rhythm of the tree stems.
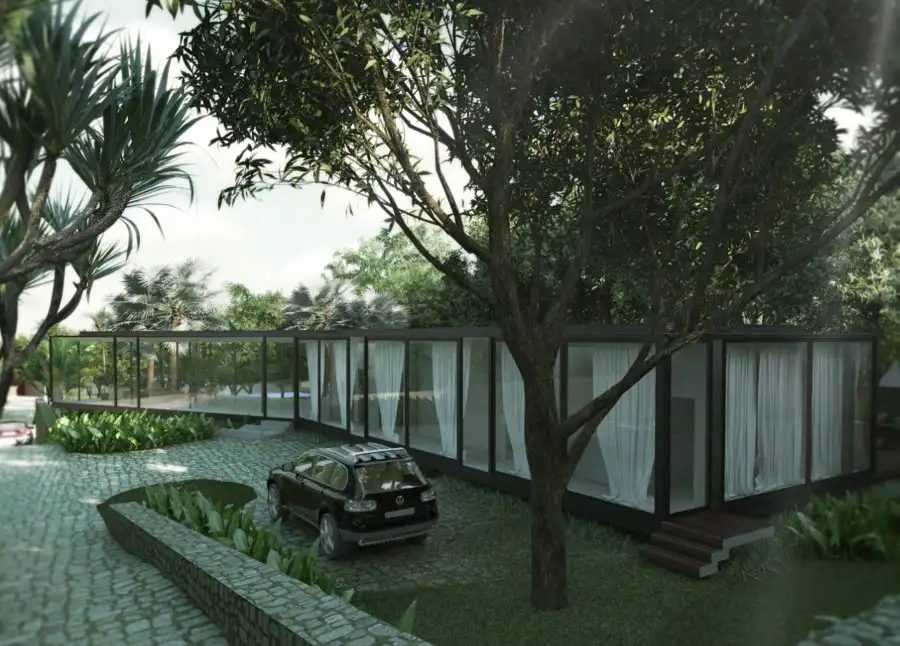
In addition to the house's kitchen, integrated into the lounge, an industrial kitchen was designed on the lower floor, to meet demand on event days – accessed by a staircase close to the side entrance of the house.
