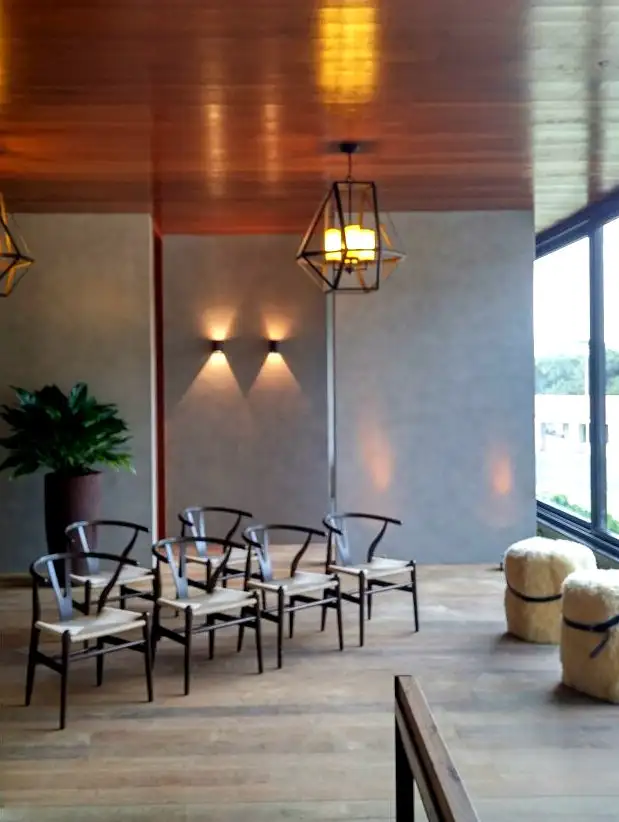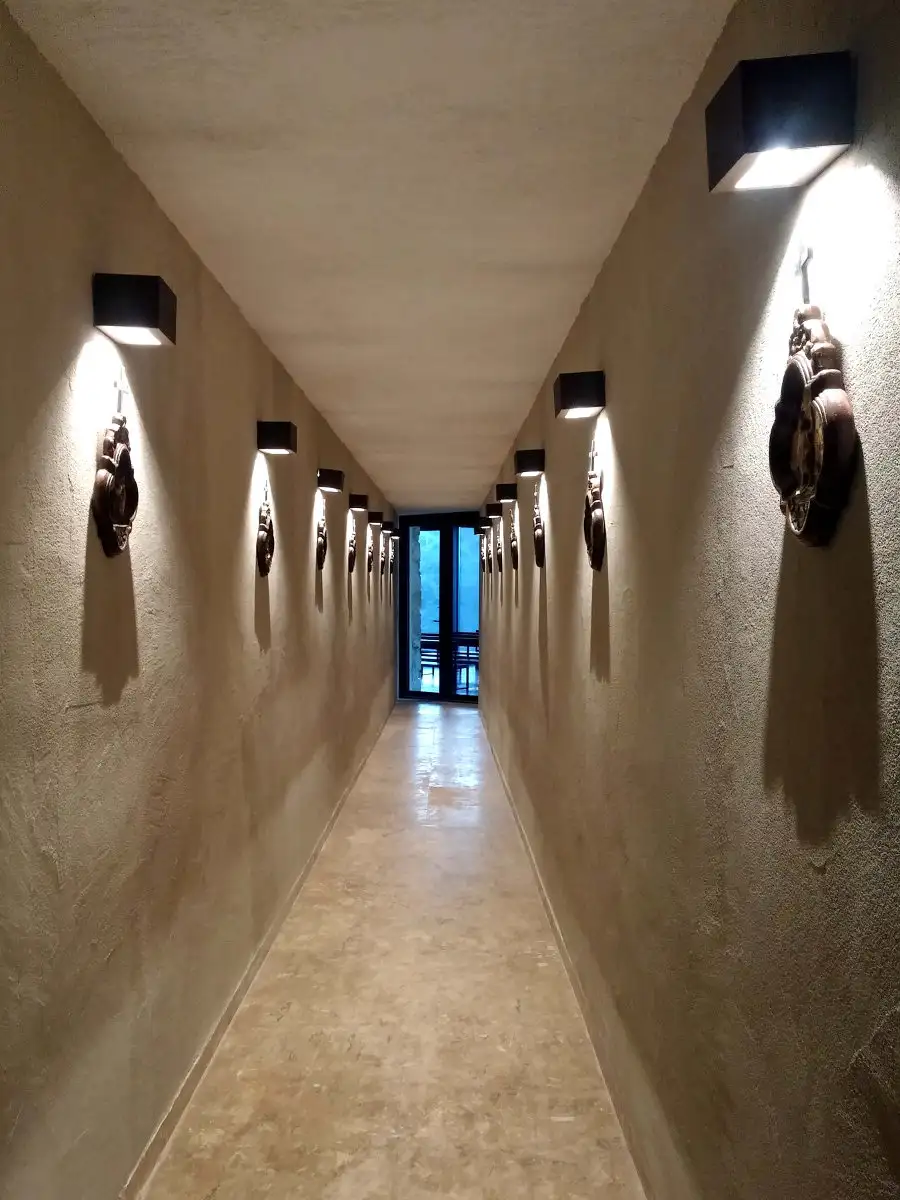

Inspired by the semiotics of one eye, the concept enables fluid vision between spaces, valuing the integration between natural, sculptural and constructive elements.
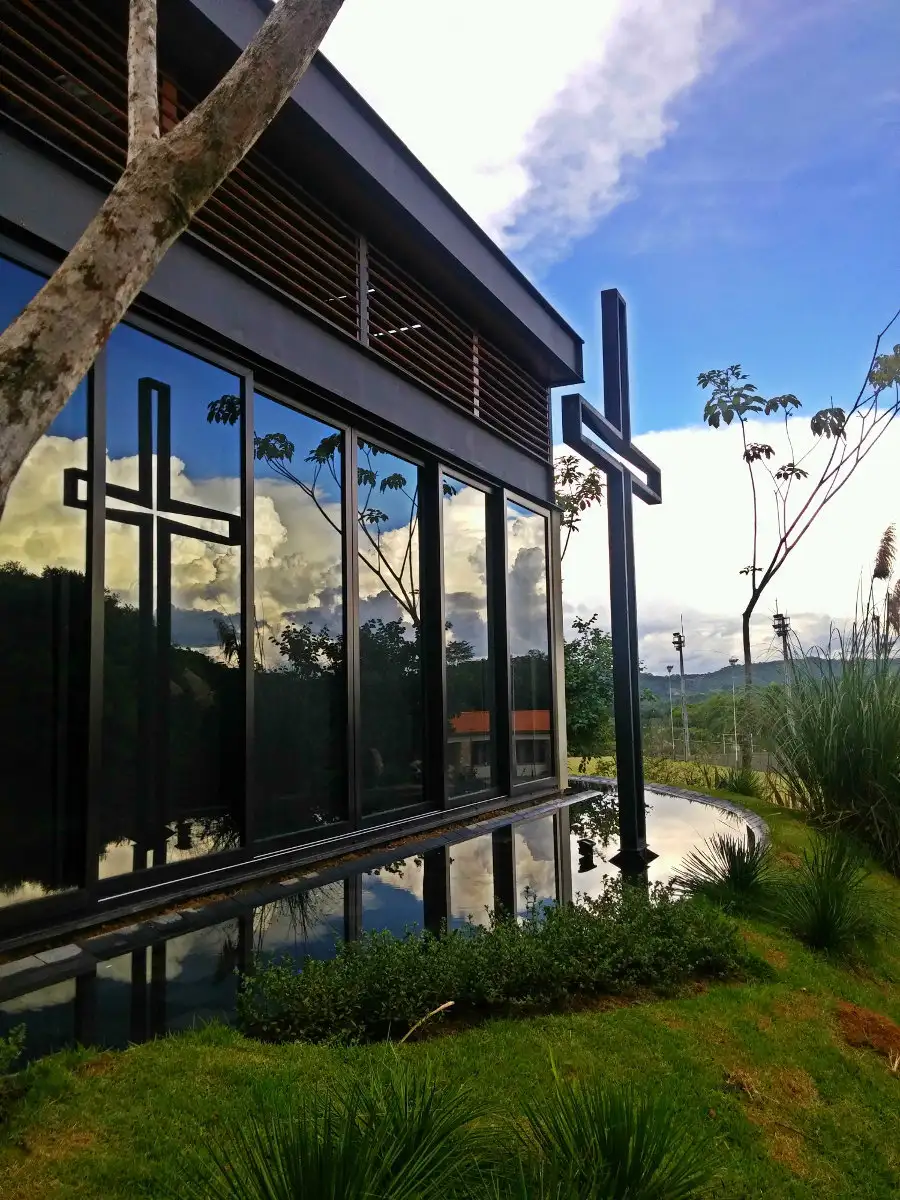
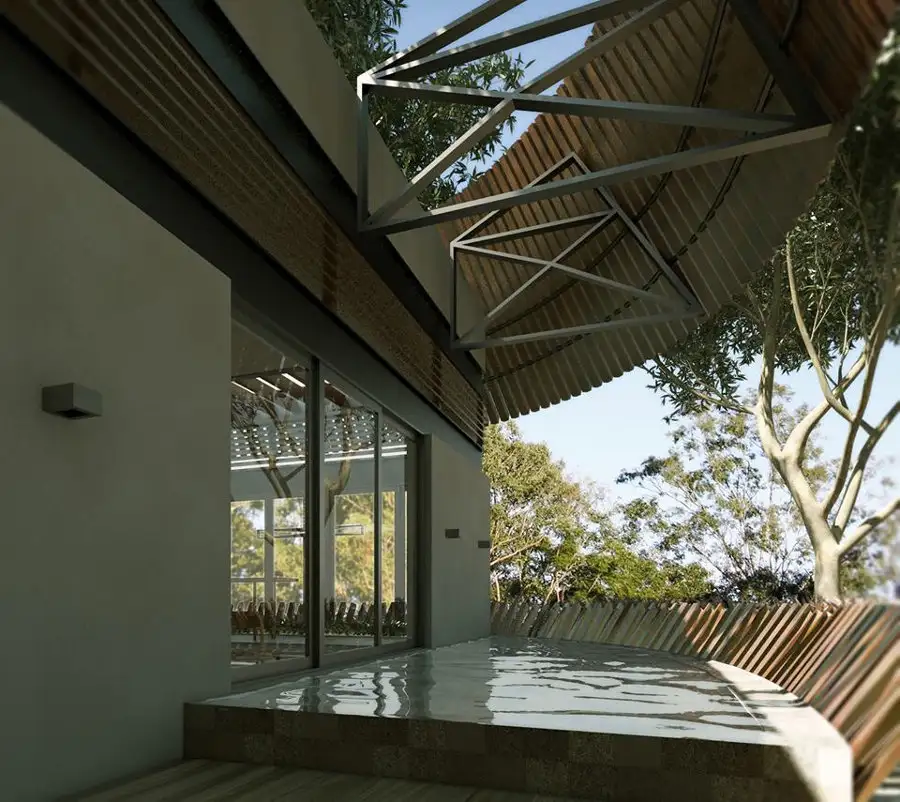
Designed by two young architects, Capela Caucaia was designed for a private property in the interior of São Paulo. The initial idea was to replace a recently demolished chapel with a more functional architecture that integrated the space for contemplation with nature.
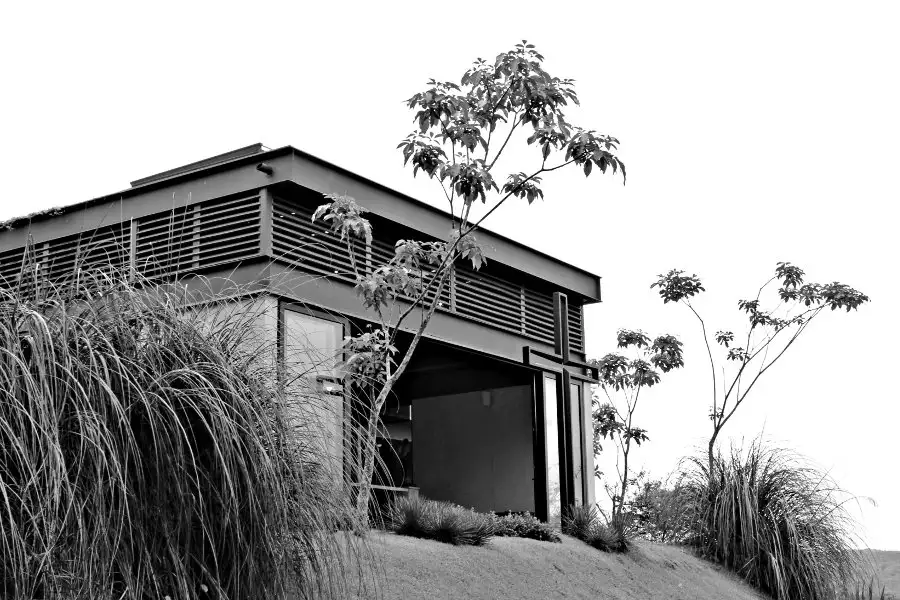
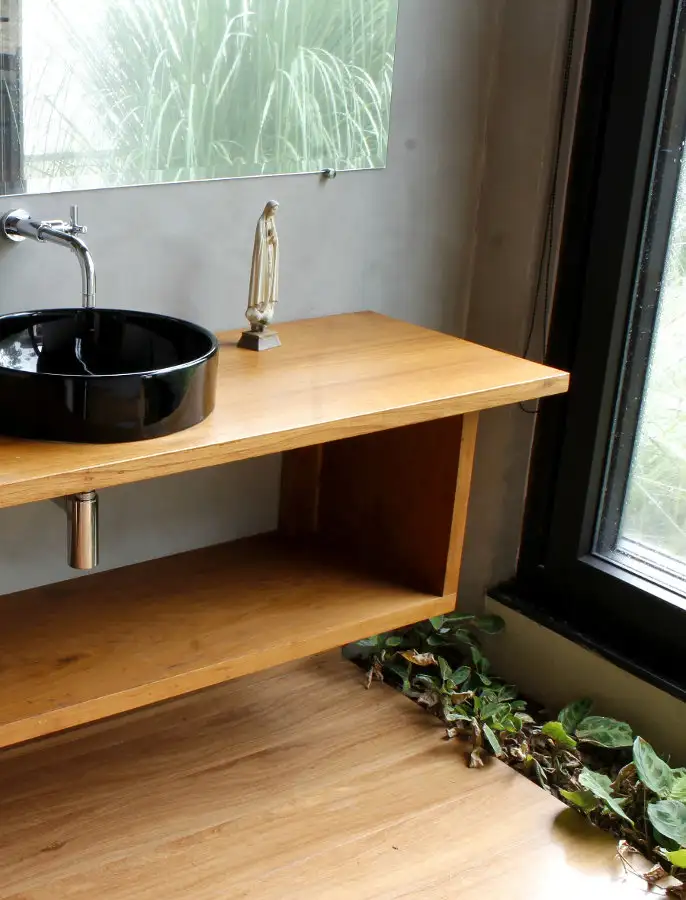
The sloping terrain configuration allowed the chapel to have a high ceiling, without the volume exceeding the height of the upper plateau, allowing a broad view for those observing from above. In this way, the chapel appears as a gift to anyone approaching the side access ramp. At every step a surprise!
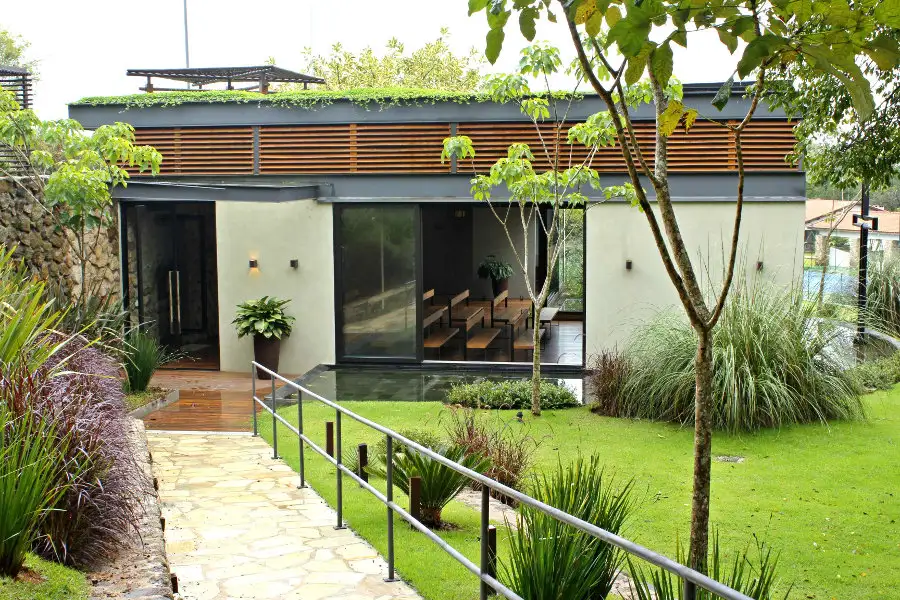
Few materials were adopted in their natural forms: steel, stone, wood and water. The composition adopted the maximum number of openings to merge the internal and external environment. This provided better communication between the chapel and the surrounding area, enhancing the exchange of energy: the architecture breathes!
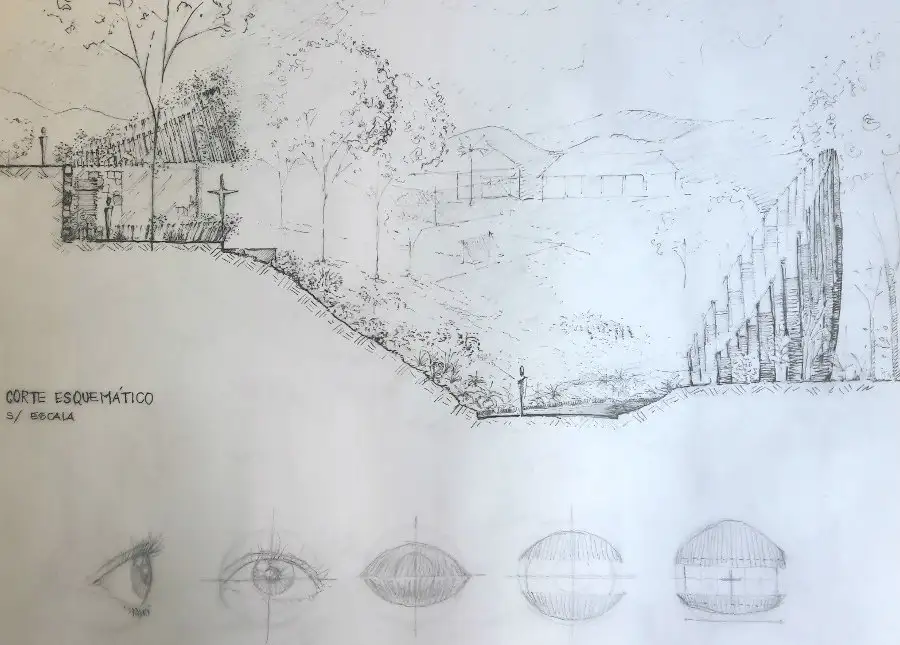
The concept was inspired by the figure of an "eye" integrated into the hill: a privileged space to observe and be observed, contemplate and be contemplated. All elements were specially designed to ensure that the eye flows freely towards nature – through the gaps in the walls, the furniture and even the cross-shaped sculpture, which appears discreetly from within the water mirror.
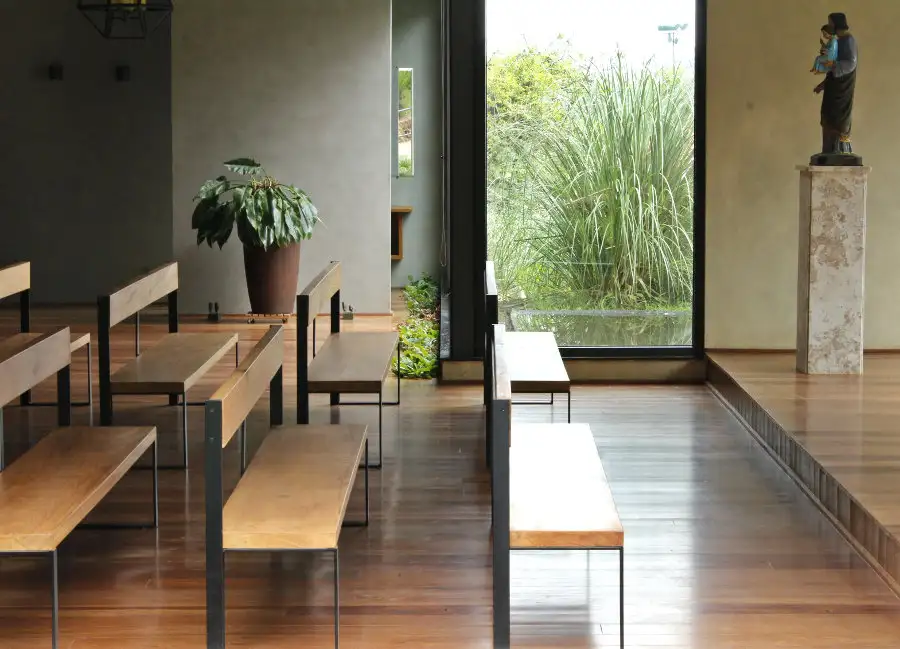
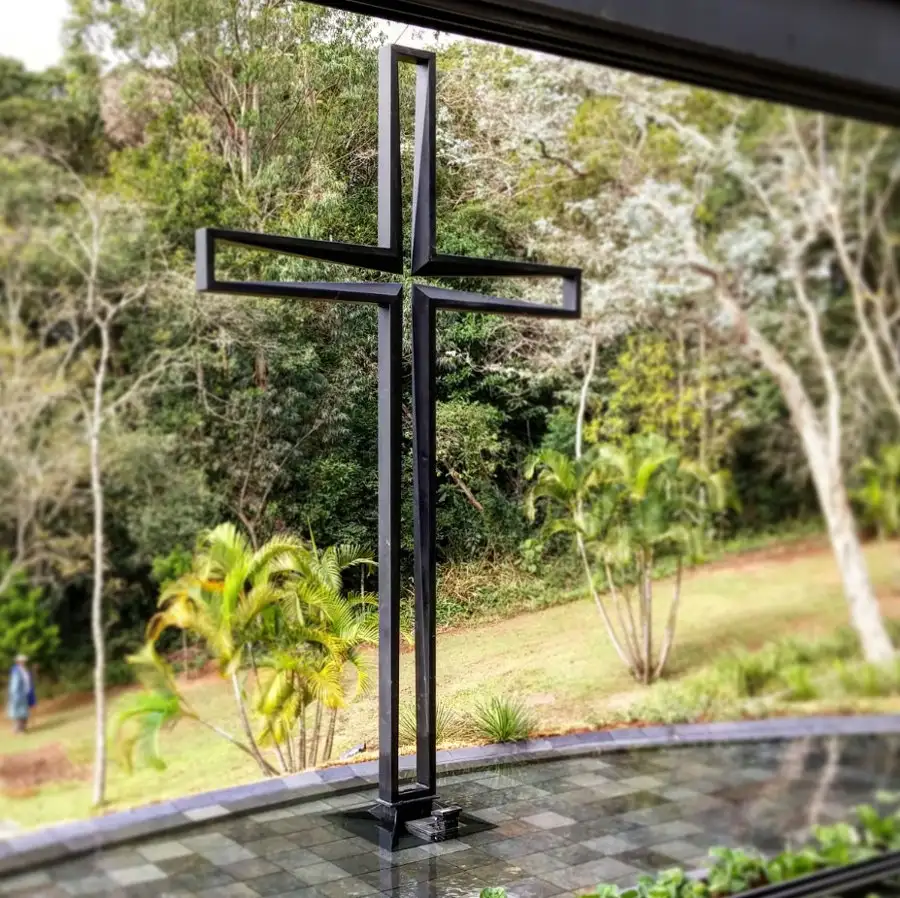
Ceiling and floor covered in wood bring a feeling of coziness amid all this integration of architectural and natural elements. As a backdrop, stone cladding covers the retaining wall behind the chapel. Green roof, wooden sunshades, in addition to large openings and water depth, guarantee the thermal comfort of the space.
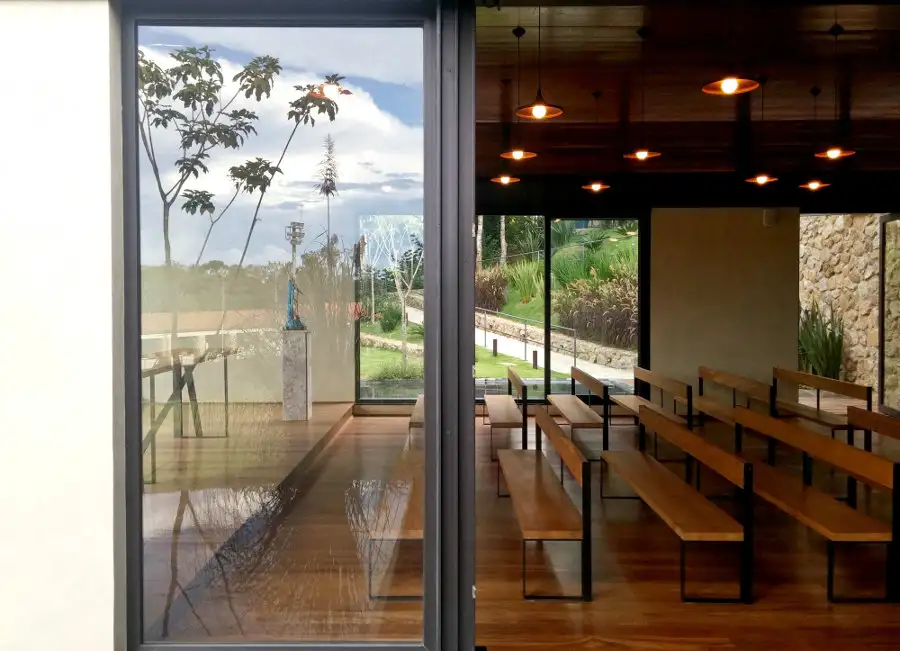
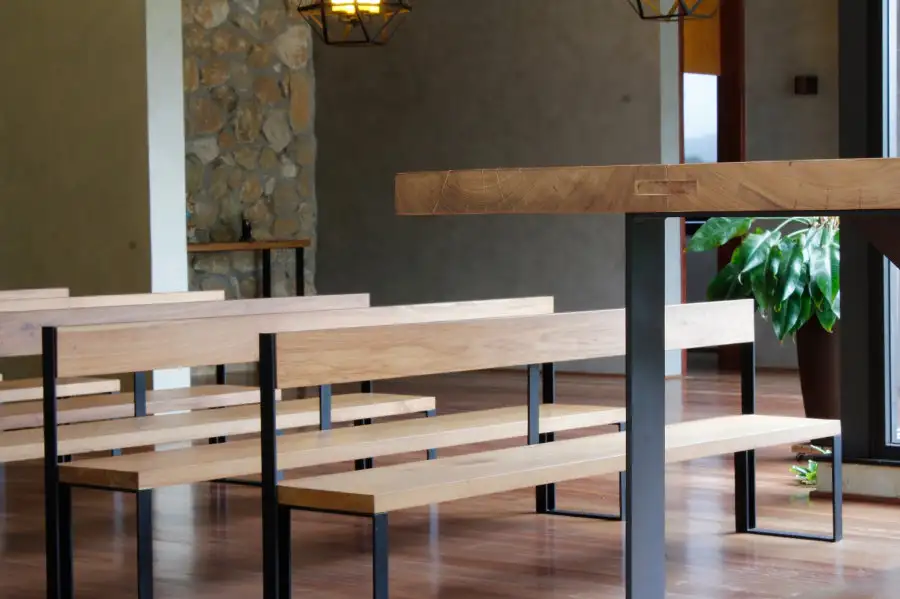
Lighting, meticulously designed by architects, plays its purest role; leaves aside the use of sculptural lamps to highlight the exuberance of the textures of materials, lines and vegetation.
